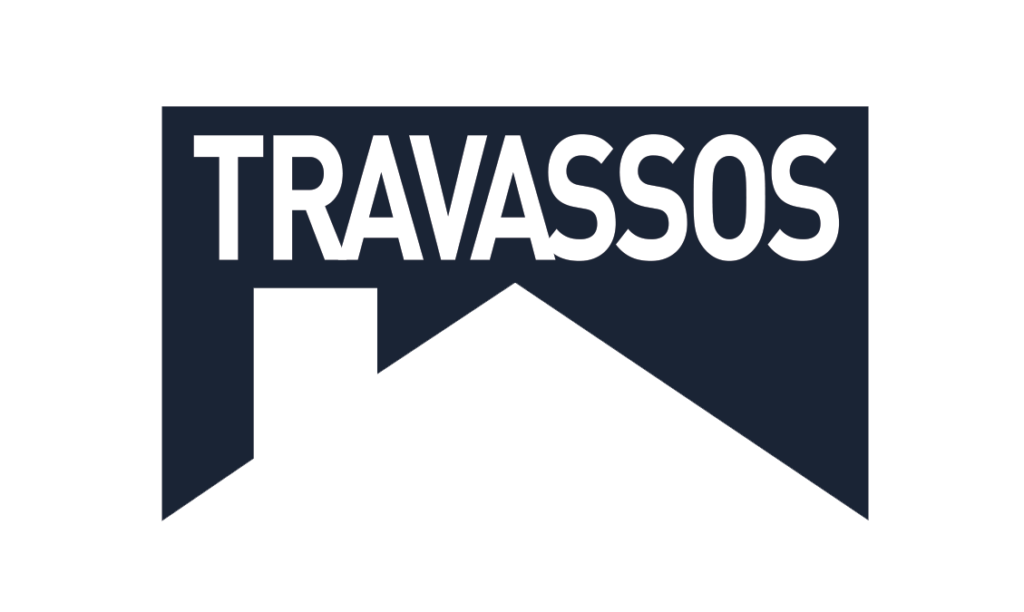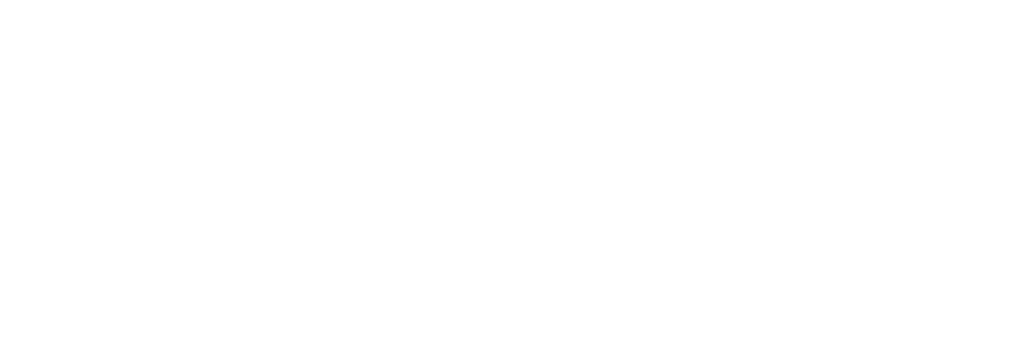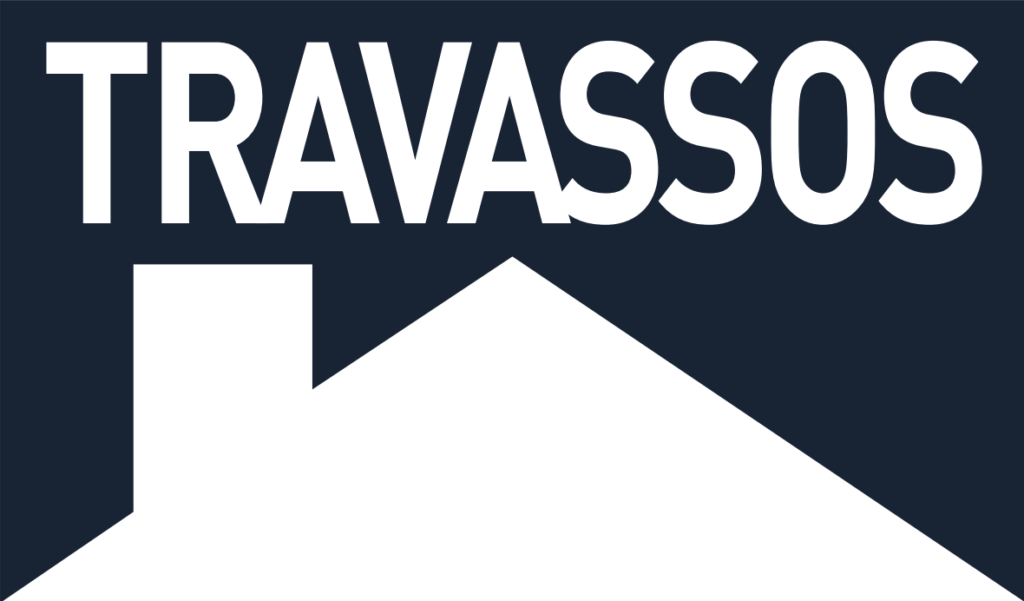

36 Leroy Ave, Toronto ON, M4J 4G7
2+1 Bed | 3 Bath| Detached
$1,099,000
What our sellers at 36 Leroy love about their home
Living on a quiet, one-way street just steps from vibrant Greektown has been a joy. The variety of shops and restaurants are perfect for exploring. Our private, city treehouse was the ideal spot for entertaining friends, complete with a driveway that fits four cars—no more street parking hassles. We’ve loved the amazing neighbourhood, where everyone looks out for each other and lifelong friendships are made.
The location is fantastic for getting around the city. It’s only a 15-minute drive to downtown’s best events, or you can take advantage of the super convenient TTC access right outside the door. Plus, it’s just a five-minute drive to the highway for those weekend getaways.
One of our favourite features is the versatile double car garage. Imagine customising it to suit your needs—whether it’s an arts & crafts studio, a playroom, a music room, a home office, a cozy retreat, or a workshop. The possibilities are endless, allowing you to create a space that’s truly your own.
EXTRAS
Lots of improvements make this house a home! Updated washrooms throughout. Enhanced curb appeal with an updated front porch, front landscaping and stamped driveway. A cozy living room with gas fireplace, and custom built-in cabinets and shelving, and new windows along the main staircase to bring lots of natural light into the space. Fully finished basement with bedroom, lots of storage and washroom that could be a great in-law or guest suite. The “treehouse” / treetop deck ideal for entertaining.
Inclusions
Appliances: Refrigerator(x2), Stovetop, Range, Dishwasher, Washer & Dryer. All existing electrical light fixtures, window coverings, wall-mounted shelving, and bathroom mirrors. Gas Fireplace in Living Room. Owned: Ductless (Mini-Split) AC System.
Property Type:
Detached
Style:
1.5-Storey
Lot Size:
< .50 (23.79 x 95 feet)
Bedrooms:
2+1
Washrooms:
3 (1x2-Main, 1x4-2nd, 1x3-Bsmt)
Dir/Cross St:
Greenwood & Mortimer
MLS#:
E8422704
Open House:
June 15, 2024 & June 16, 2024 2pm-4pm
Possession Date:
Flexible (30-60 days)
ROGER TRAVASSOS
BROKER























































